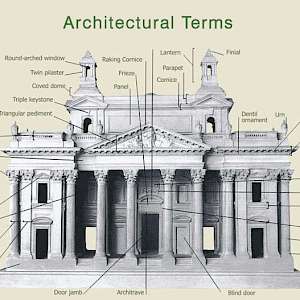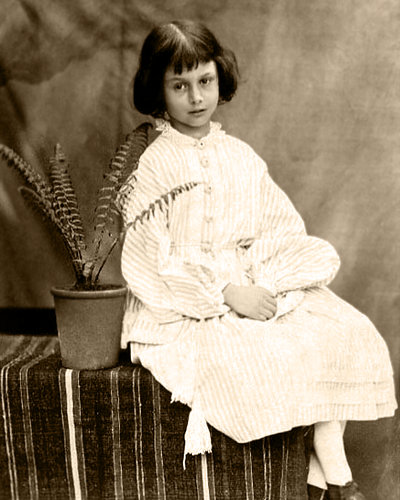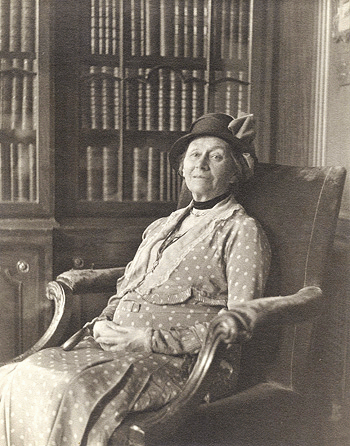Architectural terms
Common architectural terminology
While each architectural era has its own distinctive features—and we have a full glossary of architectural terms on another page—here is a quick cheat sheet to the elements, floor plans, and terms common to many.
From the Romanesque Norman period on, most churches consist either of a single wide aisle, or a wide central nave flanked by two narrow, less-tall aisles.
The aisles are separated from the nave by a row of columns, or square stacks of masonry called piers, connected by arches.
Sometimes—especially in the medieval Norman and Gothic eras—there is a second level to the nave, above these arches (and hence above the low roof over the aisles) punctuated by windows called a clerestory.
Often, between the arches and clerestory windows runs a small passageway inside the wall called the triforium, open on the nave side via a series of small arches.
This main nave/aisle assemblage is usually be crossed by a perpendicular corridor called a transept near the far, east end of the church so that the floor plan looks like a Latin Cross (shaped like a Crucifix).
The shorter, east arm of the nave is called the chancel; it often houses the stalls of the choir and the altar.
Some churches use a rood screen (so called because it supports a rood, the Saxon word for a Crucifixion) to separate the nave from the chancel.
If the far end of the chancel is rounded off, we call it an apse.
An ambulatory is a curving corridor outside the altar and choir area, separating it from the ring of smaller chapels radiating off the chancel and apse.
Some churches, especially after the Renaissance when mathematical proportion became important, were built on a Greek Cross plan, each axis the same length like a giant "+."
It’s worth pointing out that very few buildings (especially churches) were built in only one particular style.
These massive, expensive structures often took centuries to complete, during which time tastes would change and plans would be altered.


 Alice Liddell, Age 7
Alice Liddell, Age 7 Alice Liddell, age 20
Alice Liddell, age 20 Alice Pleasance Liddell Hargreaves, age 80
Alice Pleasance Liddell Hargreaves, age 80




